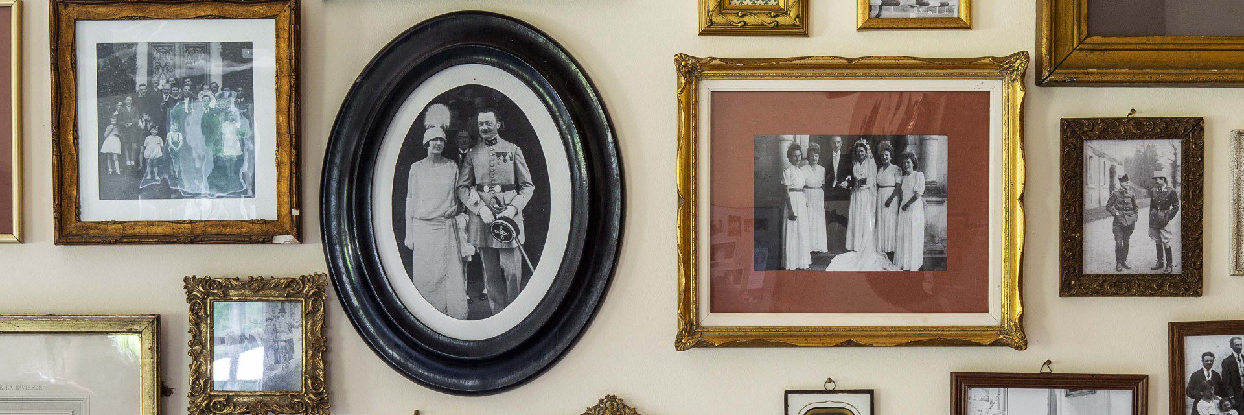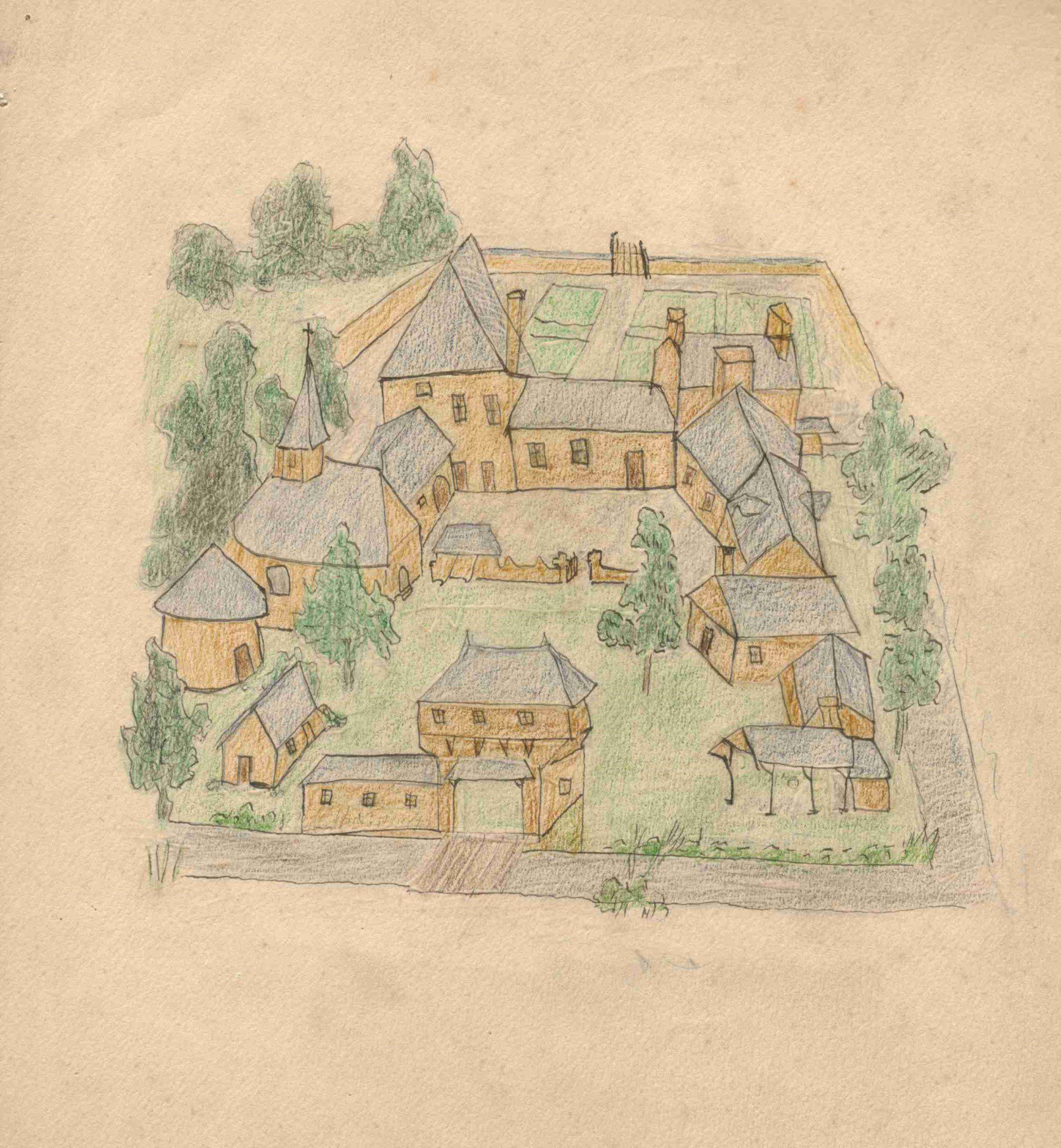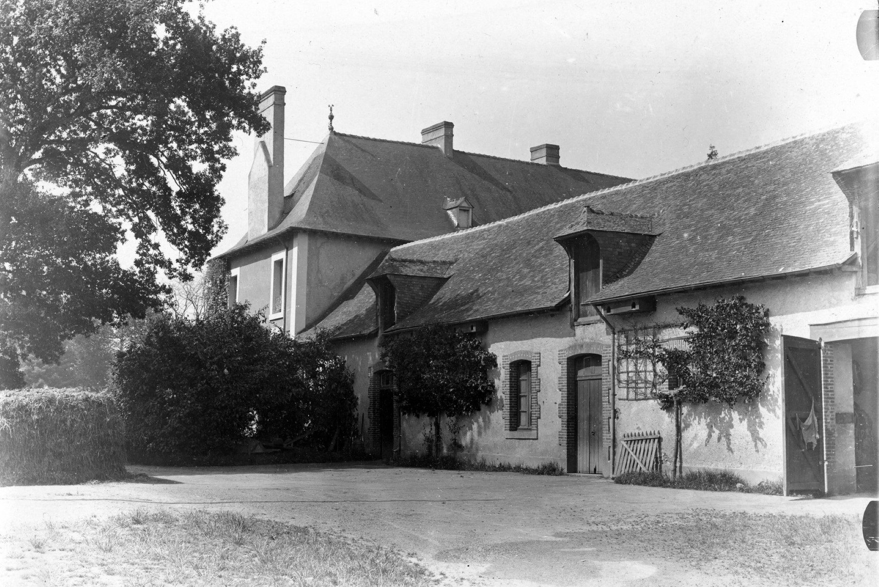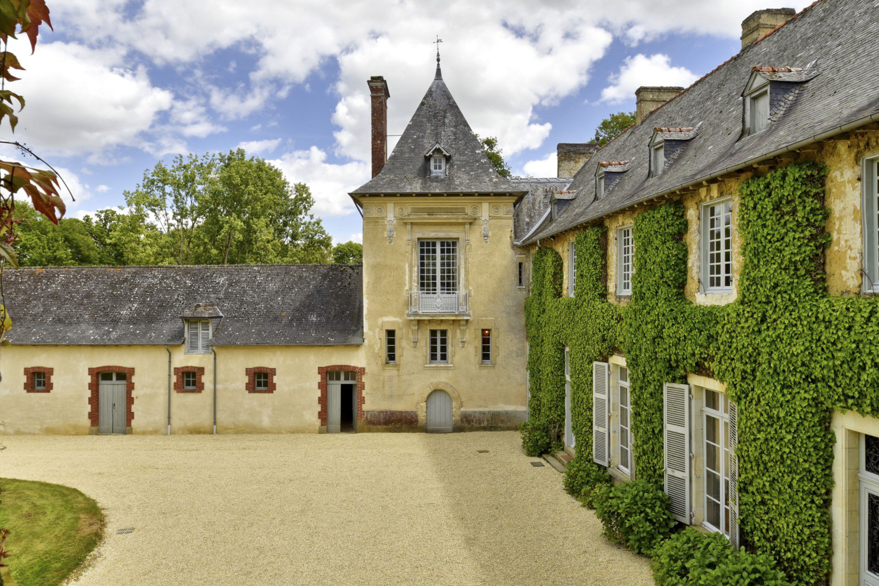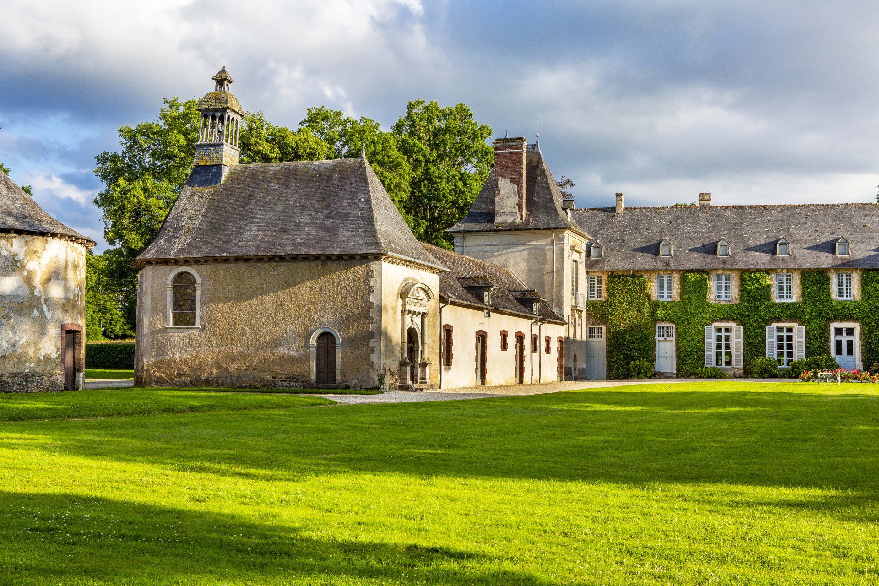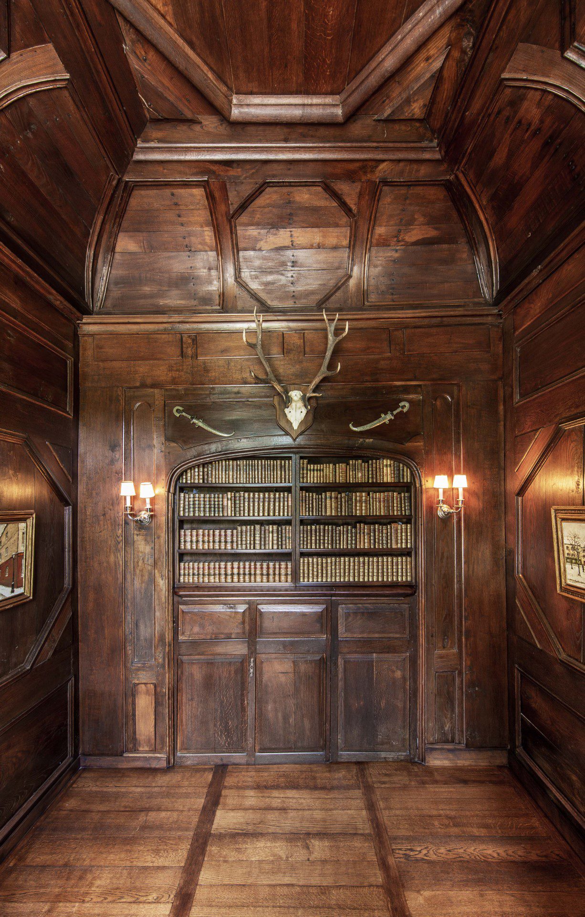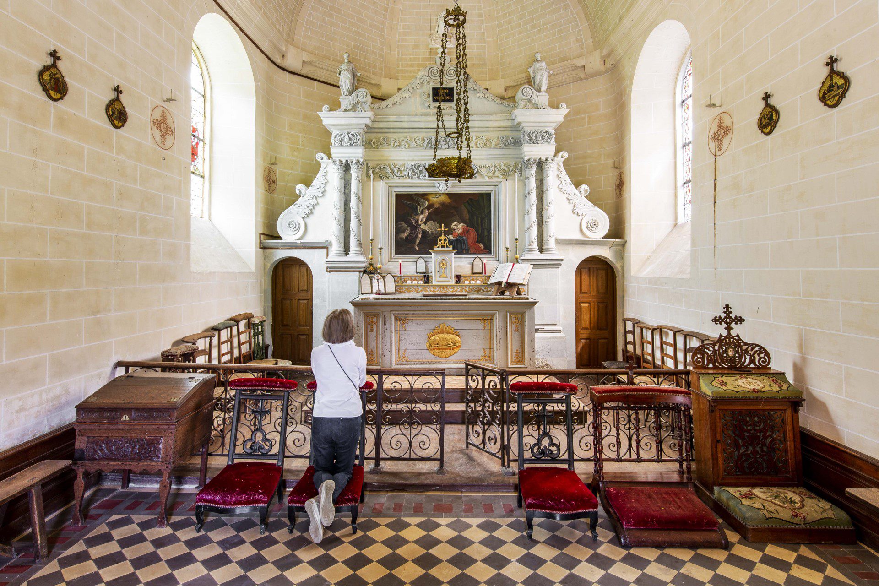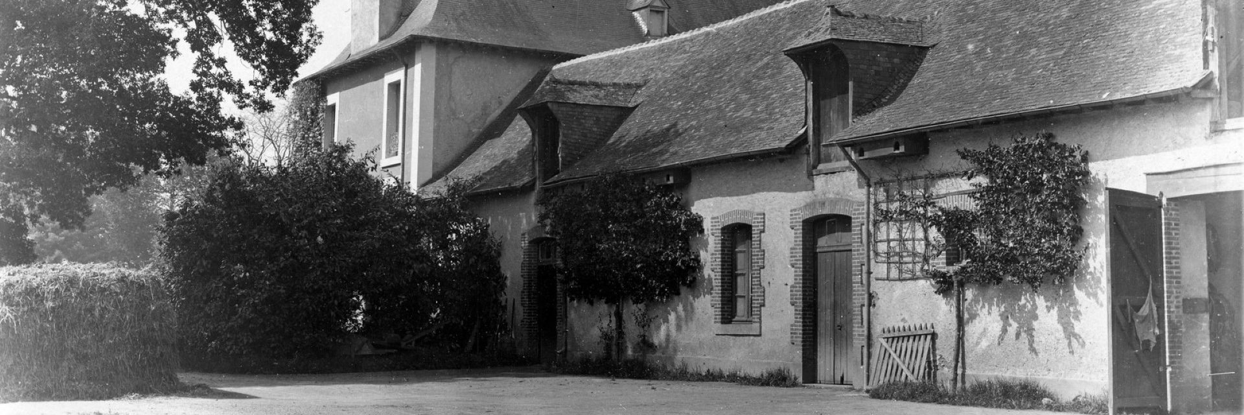
History of the house
At that time, and for more than two centuries, you entered the house by the Northern facade, after negotiating a drawbridge spanning the moat, and crossing the farmyard, finally arriving in the U-shaped main courtyard, where the chapel stands. The Southern facade was flanked by the kitchen garden. In the second half of the 19th century, Louis, Count de Farcy, the incumbent from 1850 – 1903, undertook a vast program of work, adapting the layout:
- by removing the farmyard and replacing it with new buildings to the East of the chateau
- by removing the kitchen garden to replace it with a walled kitchen garden to the West of the chateau
- by creating a new avenue of oaks leading to the Southern facade of the chateau, thus making this the principal frontage
- by creating a landscaped garden of a dozen hectares
- by reorganising part of the interior of the chateau
Although there was a chapel at La Villedubois from the mid-16th century, the current chapel was probably rebuilt after 1622, but before the arrival of the de Farcy family. Indeed, since they were Huguenots, they did not use it but they restored it at the end of the 17th century, having converted to Catholicism. Nevertheless, they had an oratory built which still exists, even if the layout has changed.
The dovecote, with its wattle and daub pigeonholes, each one designed to hold a couple of nesting pigeons, attests to the feudal character of the domain.
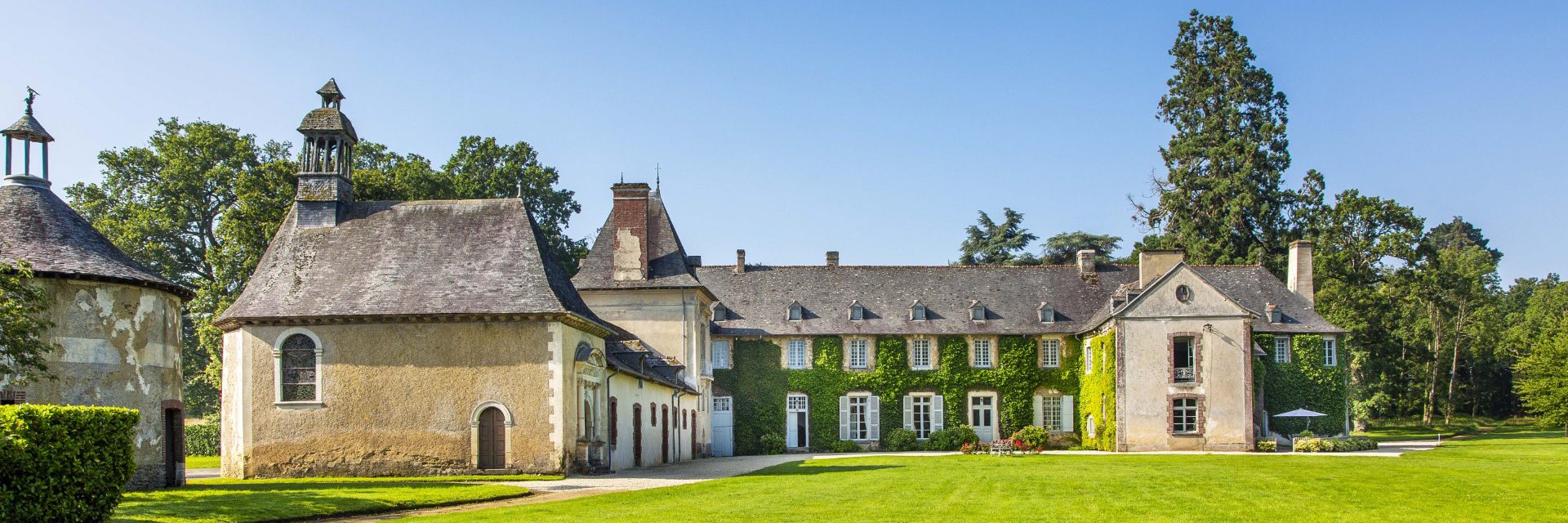
The House
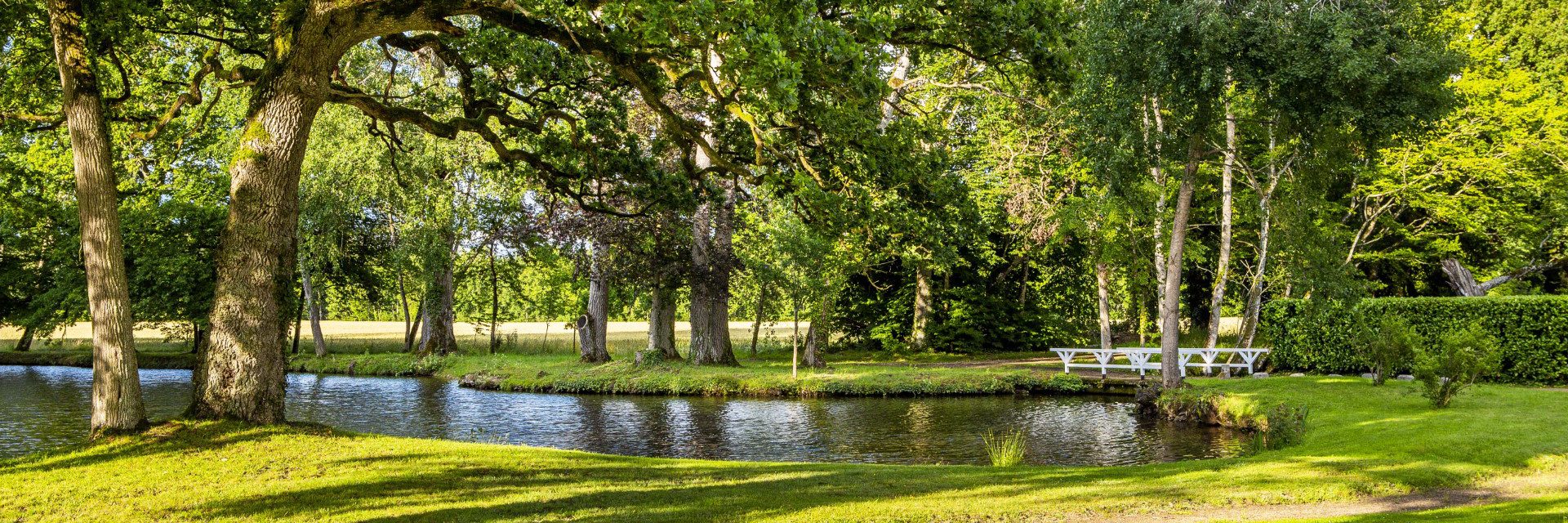
The Parc
